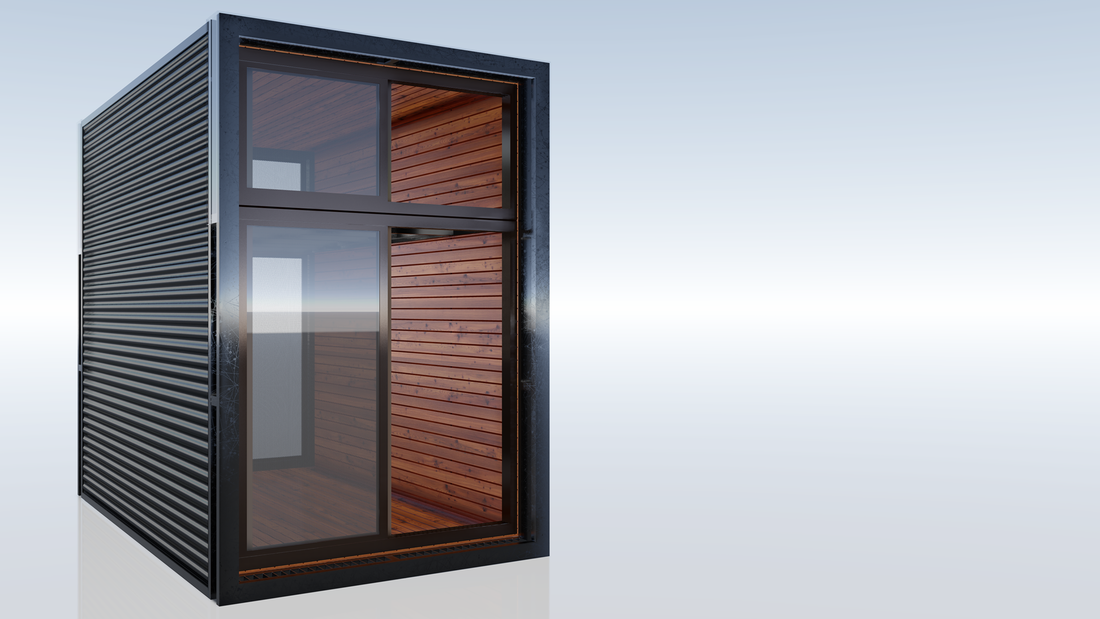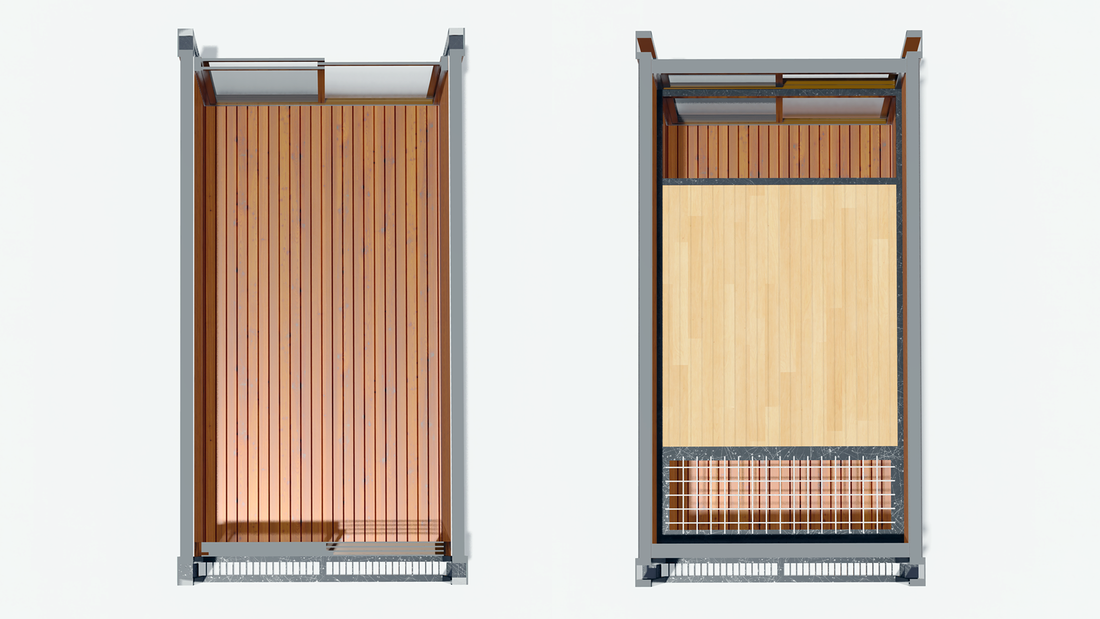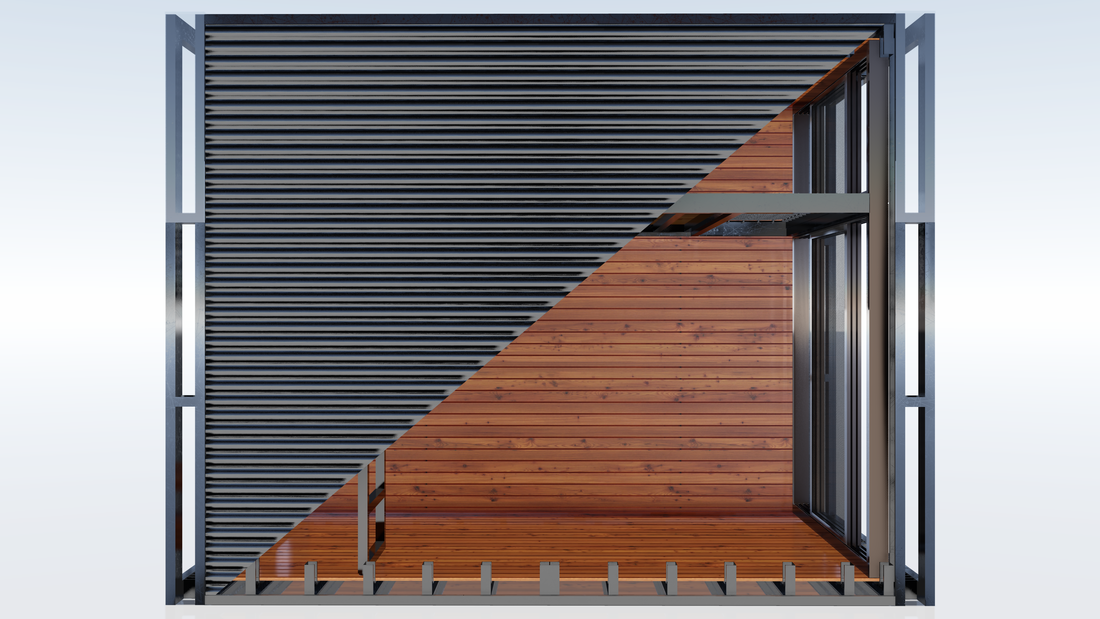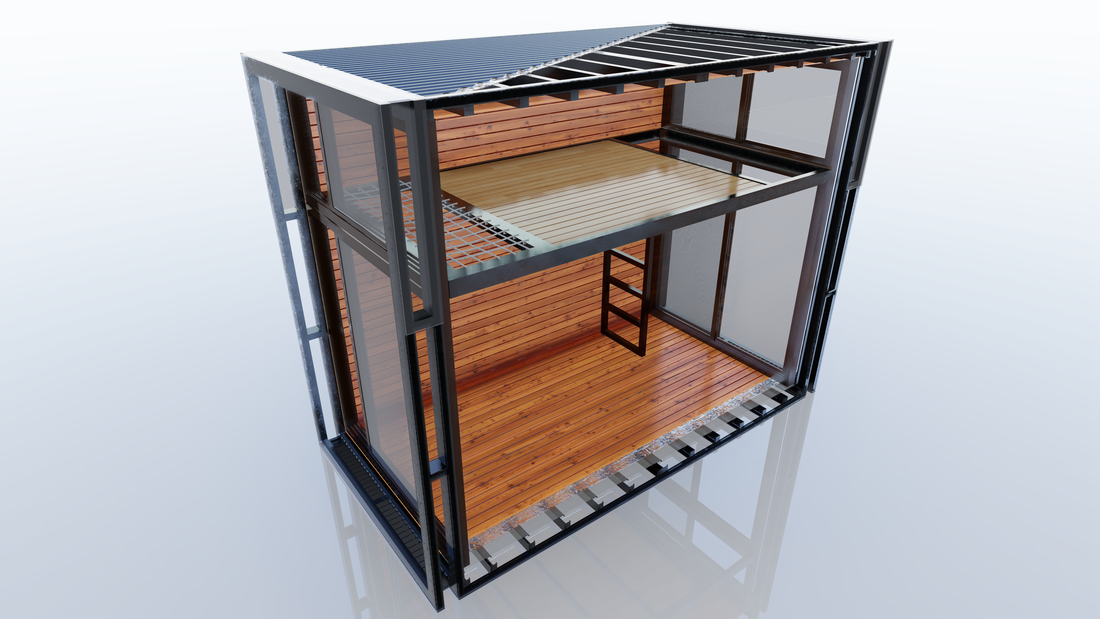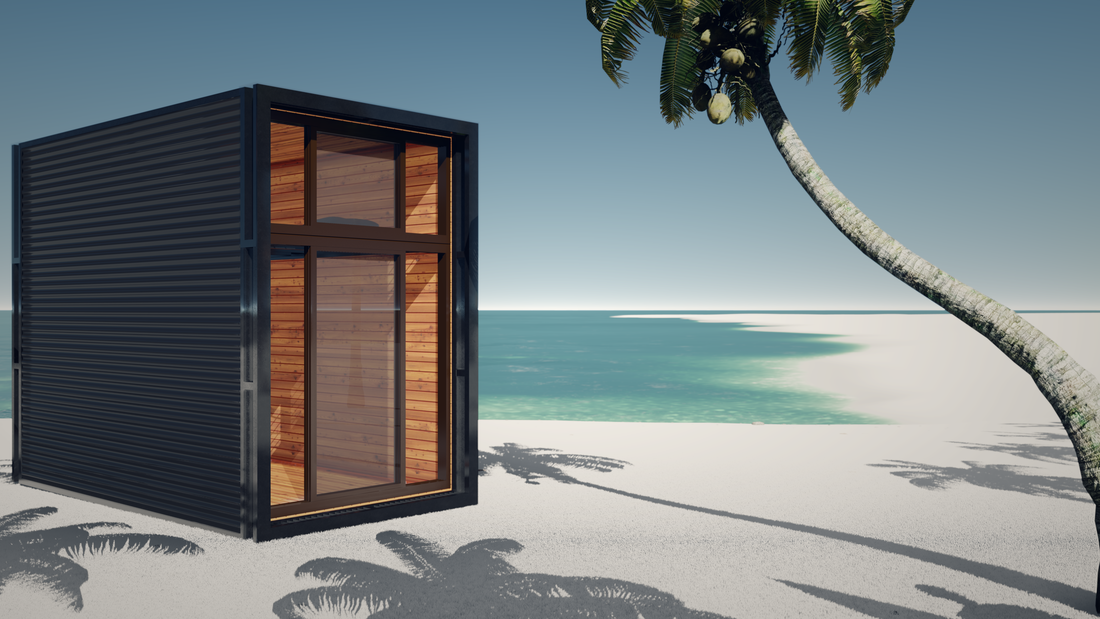BUY | 3x2x4 SLIM-T-HOUSE
PERSPECTIVE
PLAN
PROFILE
EXTERNAL
HEIGHT: 3 meters
WIDTH: 2 meters
LENGTH: 4 meters
INTERNAL
HEIGHT: 2.8 meters
WIDTH: 1.8 meters
LENGTH 3.4 meters
HEIGHT: 3 meters
WIDTH: 2 meters
LENGTH: 4 meters
INTERNAL
HEIGHT: 2.8 meters
WIDTH: 1.8 meters
LENGTH 3.4 meters
PARTS
MAINFRAME / SUBFRAME
Painted G.I. Light-gauge Steel Sections
EXTERIOR CLADDING
Pre-painted G.I. Corrugated Metal Panels
Double-face Thermal and Sound Insulation
INTERIOR CLADDING
Wooden Grain PVC Quick Panels (Ceiling, Walls)
Woodland Laminated Bamboo Floor (Floors)
Moisture Insulation Underlay Membrane
Polyethylene Sheet Floor Membrane
FENESTRATION
Aluminum-framed Tinted Glass Doors and Windows
Insect Screen and Security Locks with Keys
UTILITIES
LED Lighting Fixture and Electrical Power Outlets
FEATURES
Canopy, Step, Ladder, Loft, Hammock
Painted G.I. Light-gauge Steel Sections
EXTERIOR CLADDING
Pre-painted G.I. Corrugated Metal Panels
Double-face Thermal and Sound Insulation
INTERIOR CLADDING
Wooden Grain PVC Quick Panels (Ceiling, Walls)
Woodland Laminated Bamboo Floor (Floors)
Moisture Insulation Underlay Membrane
Polyethylene Sheet Floor Membrane
FENESTRATION
Aluminum-framed Tinted Glass Doors and Windows
Insect Screen and Security Locks with Keys
UTILITIES
LED Lighting Fixture and Electrical Power Outlets
FEATURES
Canopy, Step, Ladder, Loft, Hammock
PRICE
PHP 324K ONLY!
EXCLUSIVE
Tax and Permits
Shipping / Delivery
Site Preparation / Assembly
Tax and Permits
Shipping / Delivery
Site Preparation / Assembly

